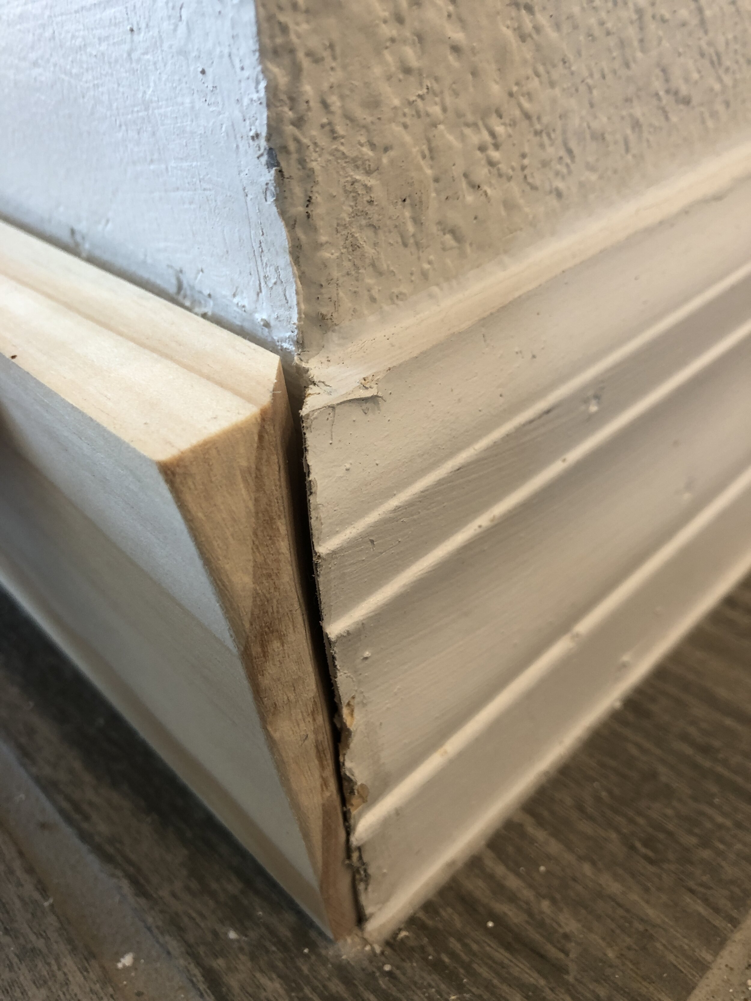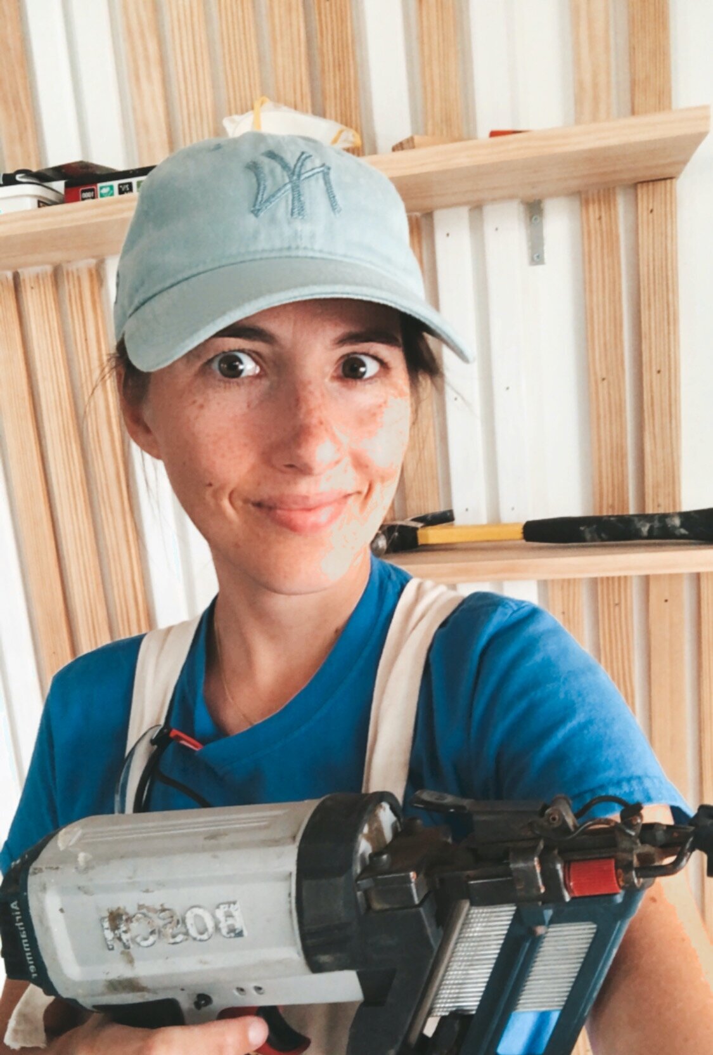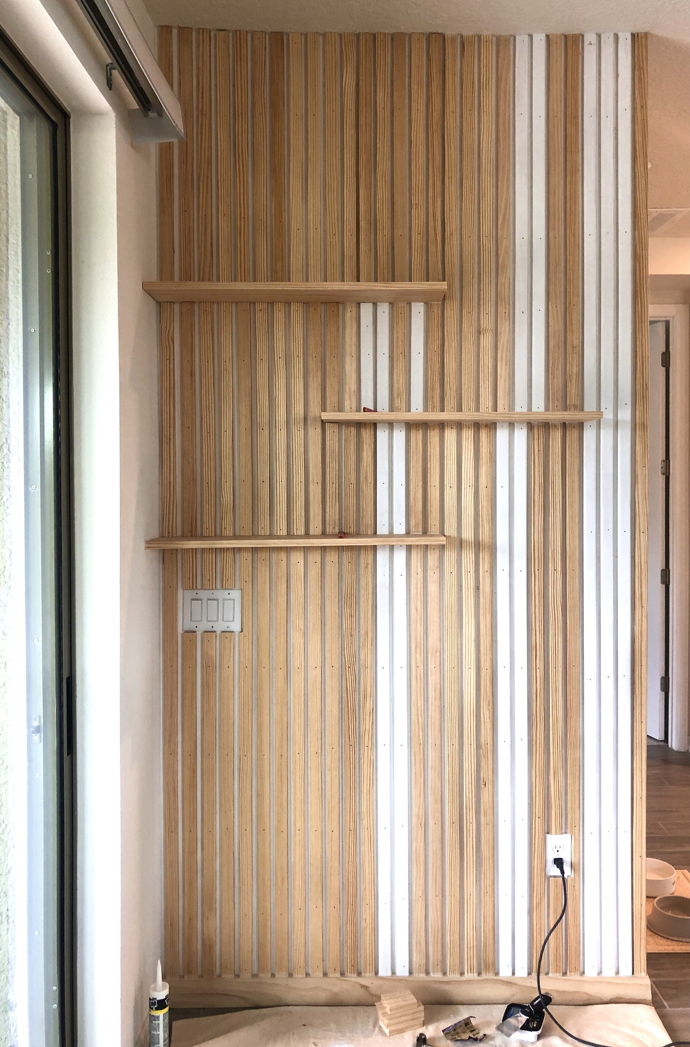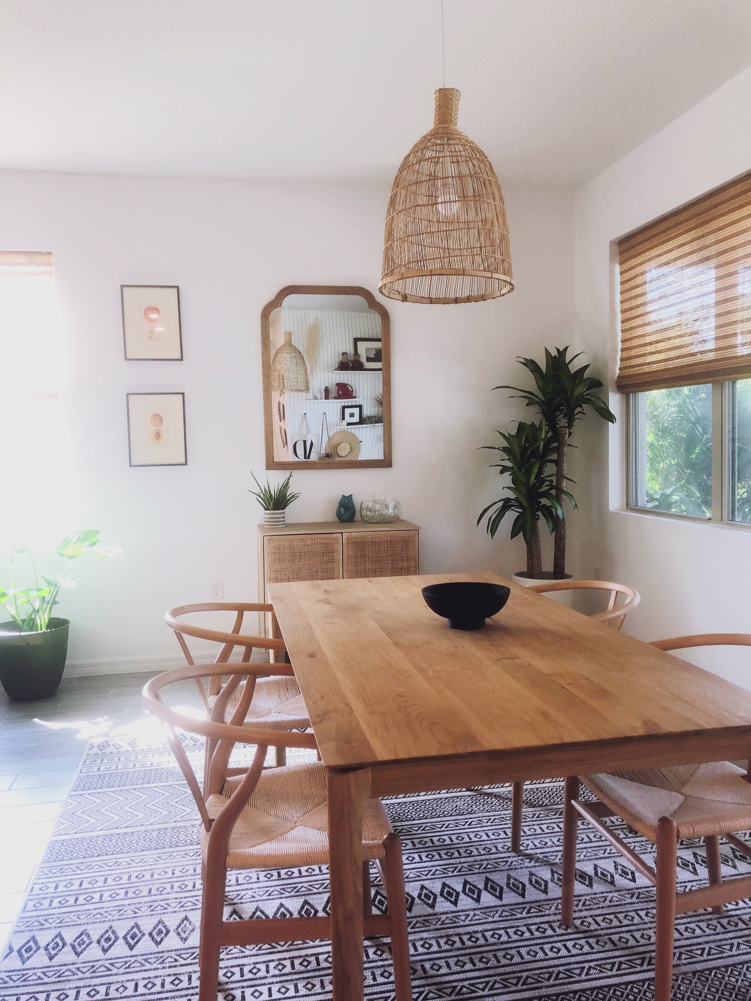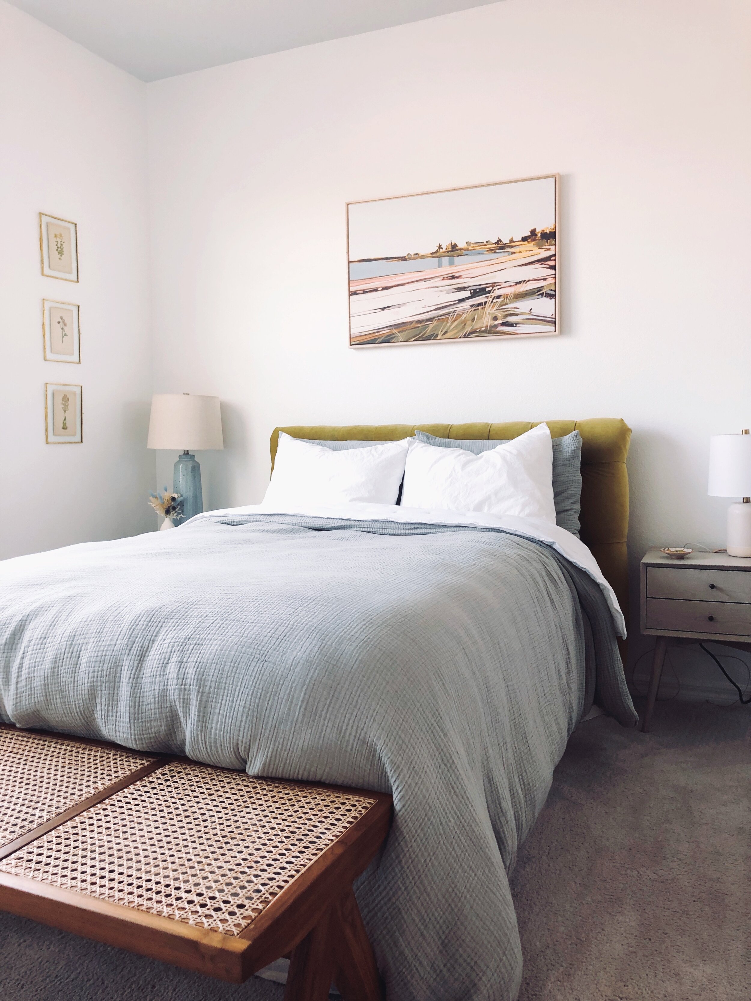It all starts with inspiration…
Nothing like a blank slate - Before photos

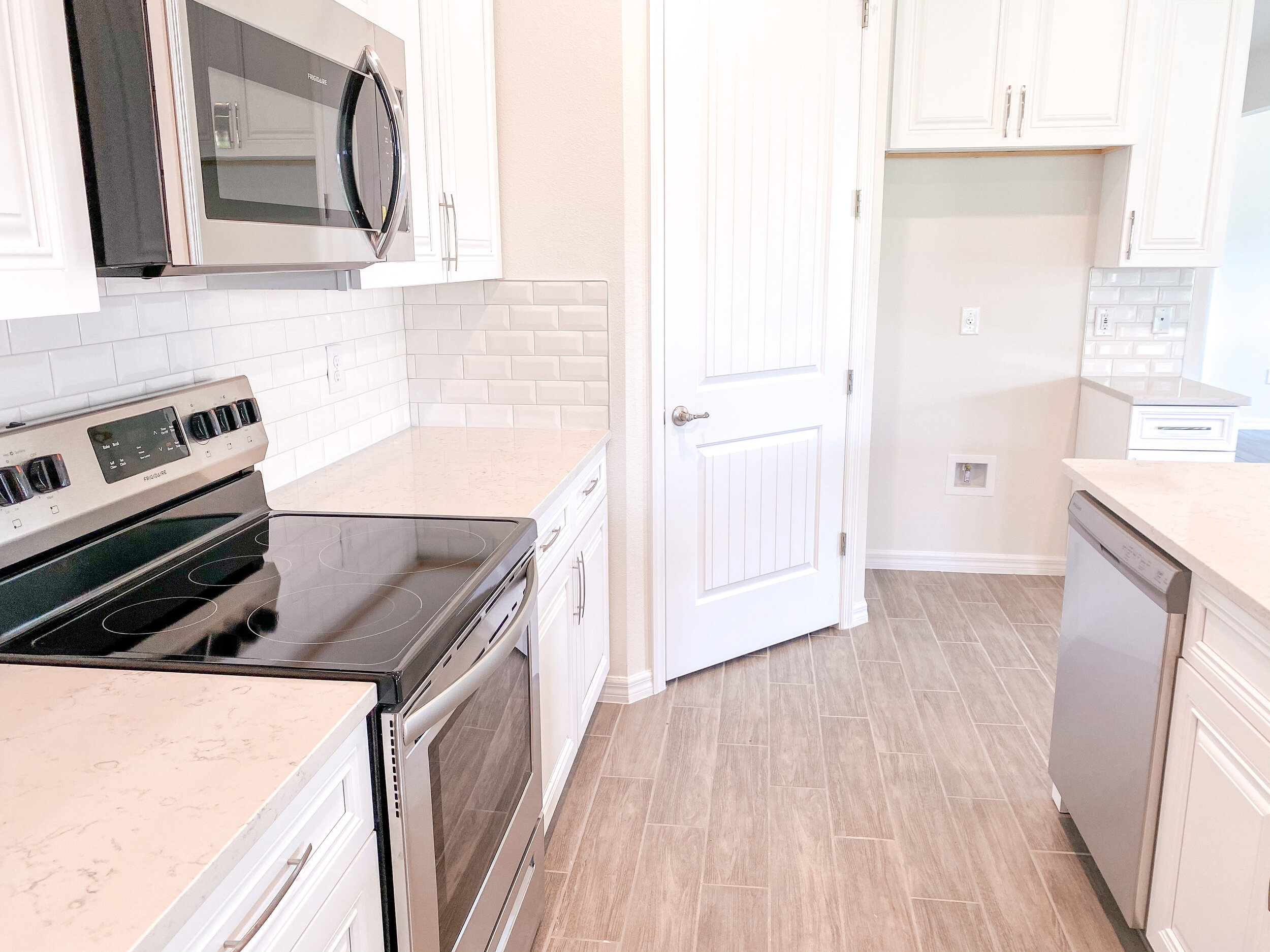
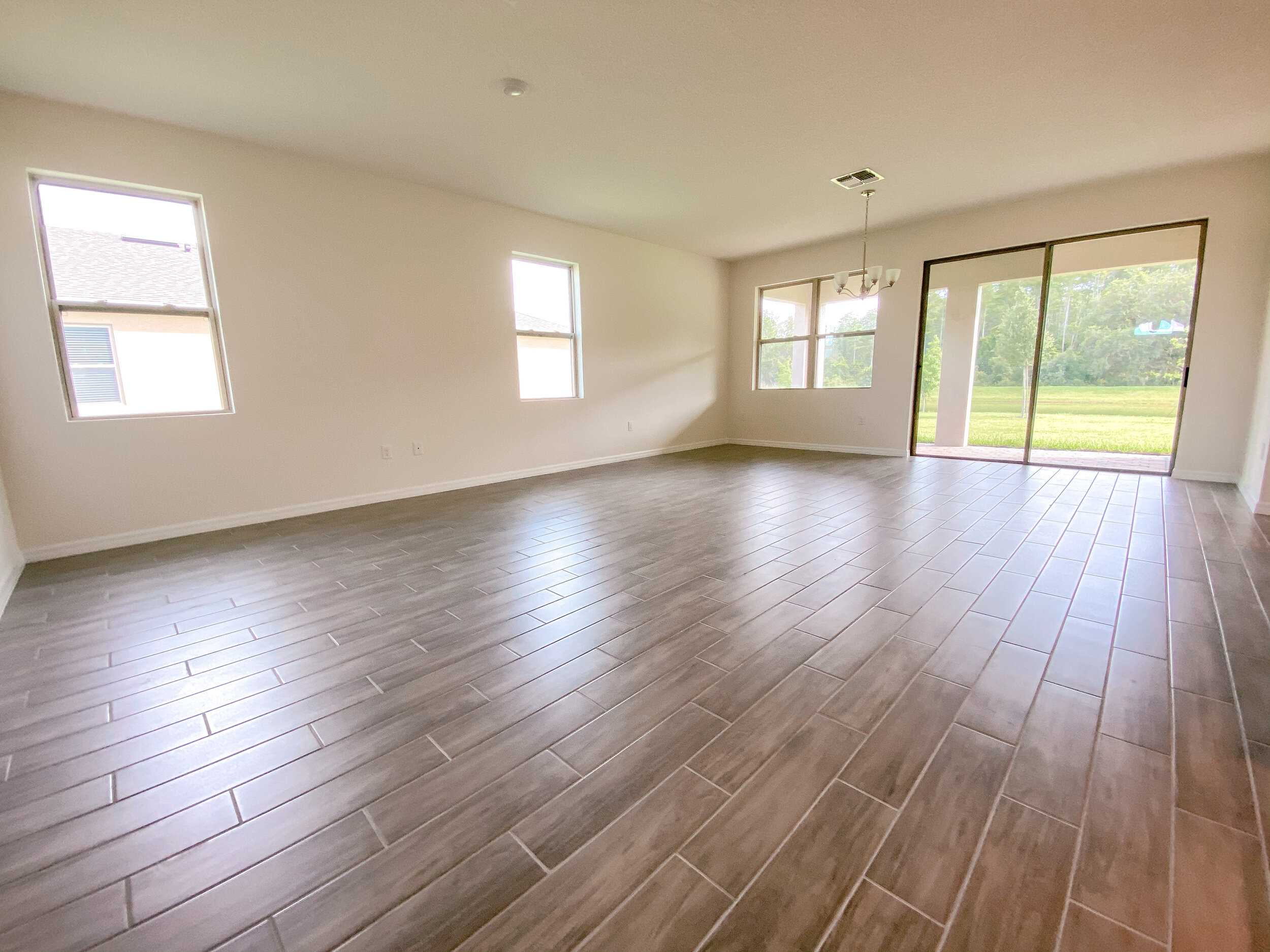



Design Boards
The home transformed - photos of finished design
Design Drawings + Renderings
Furniture Boards
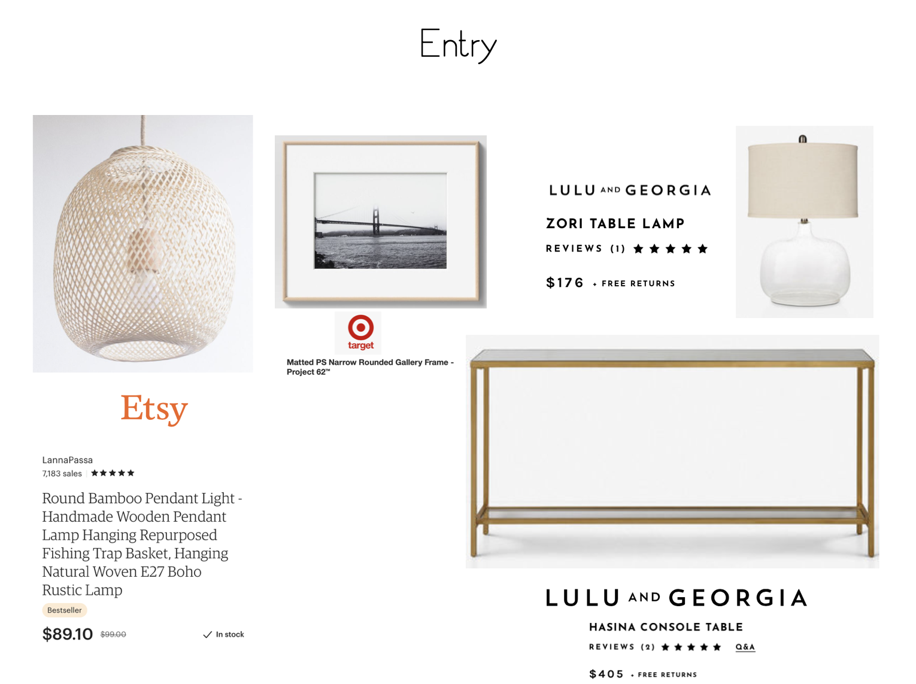
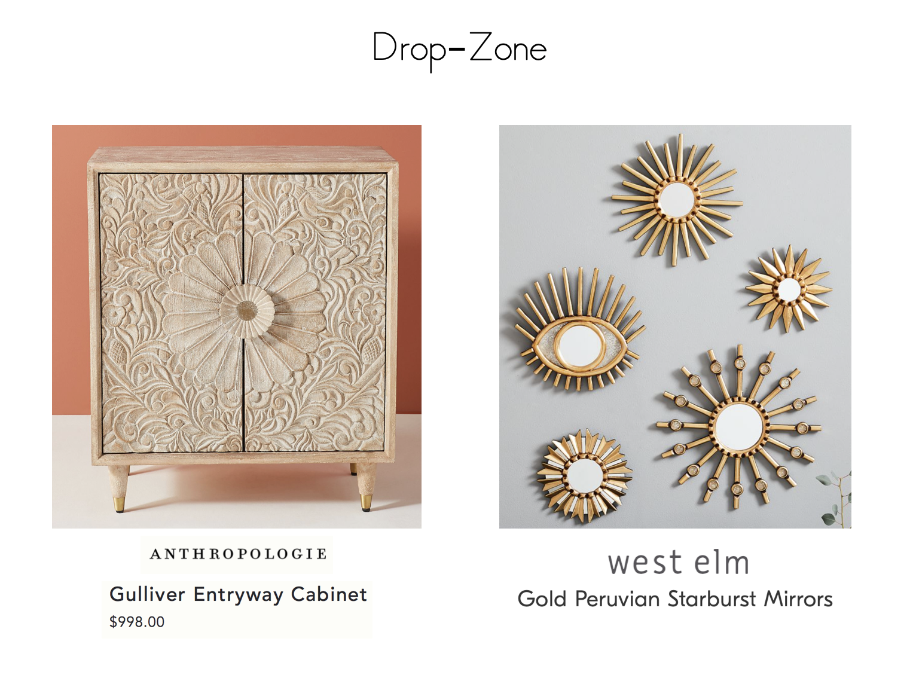
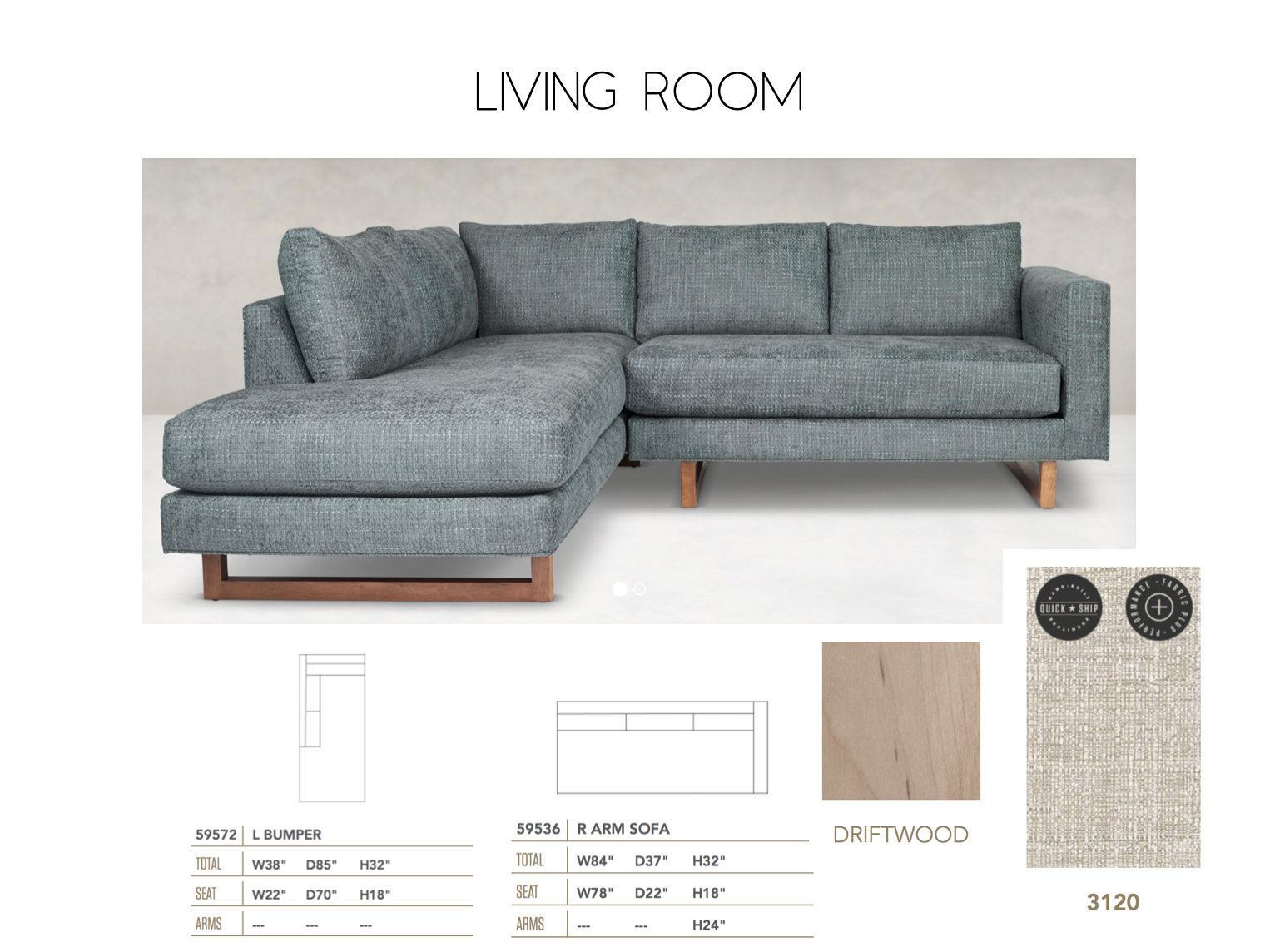
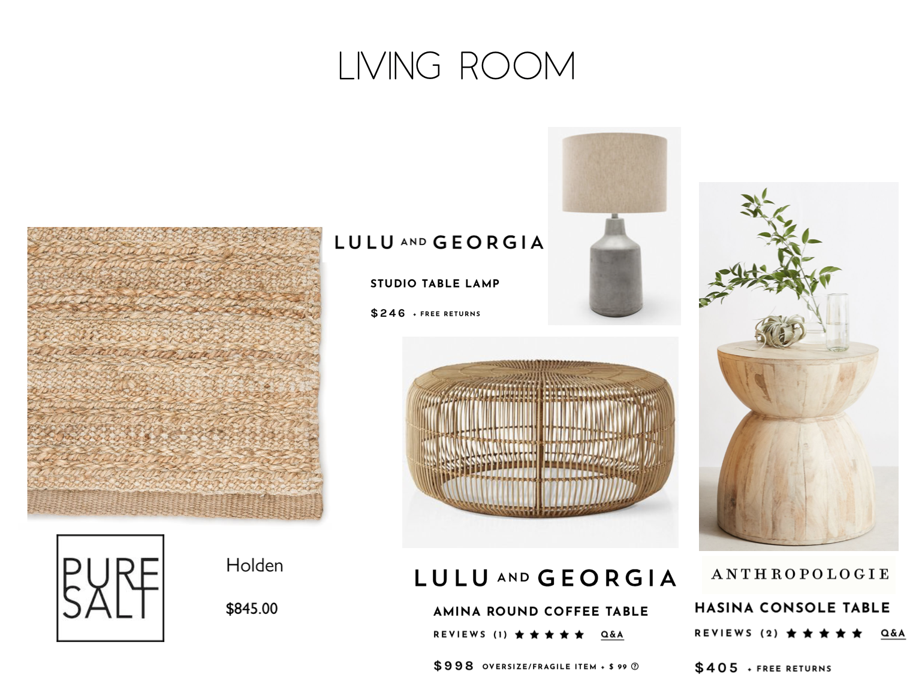
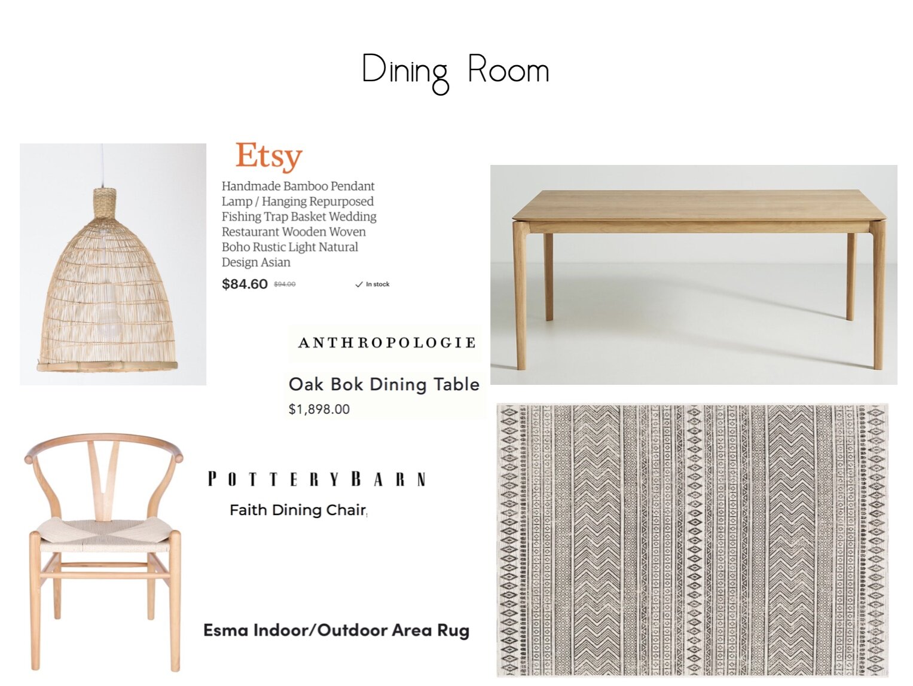
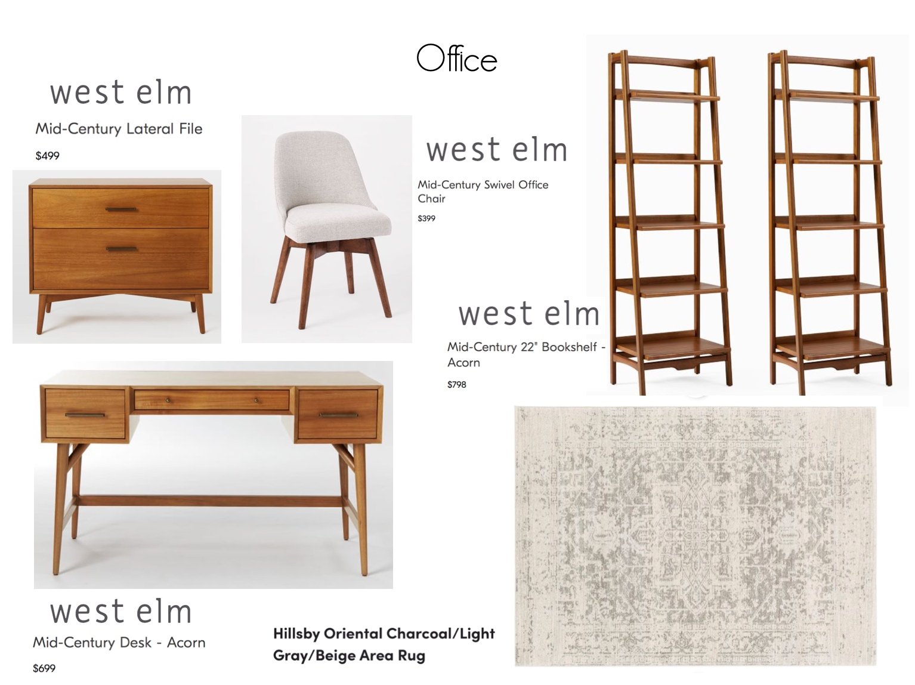
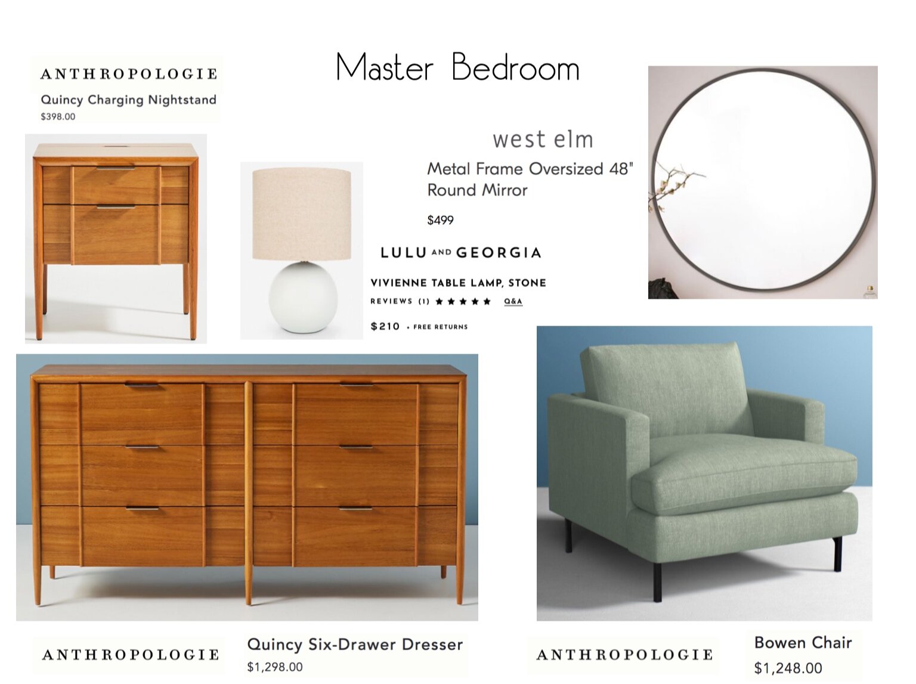

The Process.
Minimalistic wall doesn’t mean minimal work. Here’s the steps taken to create this wood slat wall with floating shelves.
Walls in Florida are finished with an “orange skin” texture. Step one was to flatten the wall by mudding over the entire surface.
The original baseboard was too narrow to fit wood slats, so a new custom-cut board was made.
Each slat had to be measured and cut.
Shelves were hung with L-brackets, which were hidden behind slats (the slats were routered to fit seamlessly over bracket).
Slats were attached using a nail gun and then individually caulked.
Entire wall was painted with several coats of paint.
Custom metal hooks were screwed into the wooden slats.

