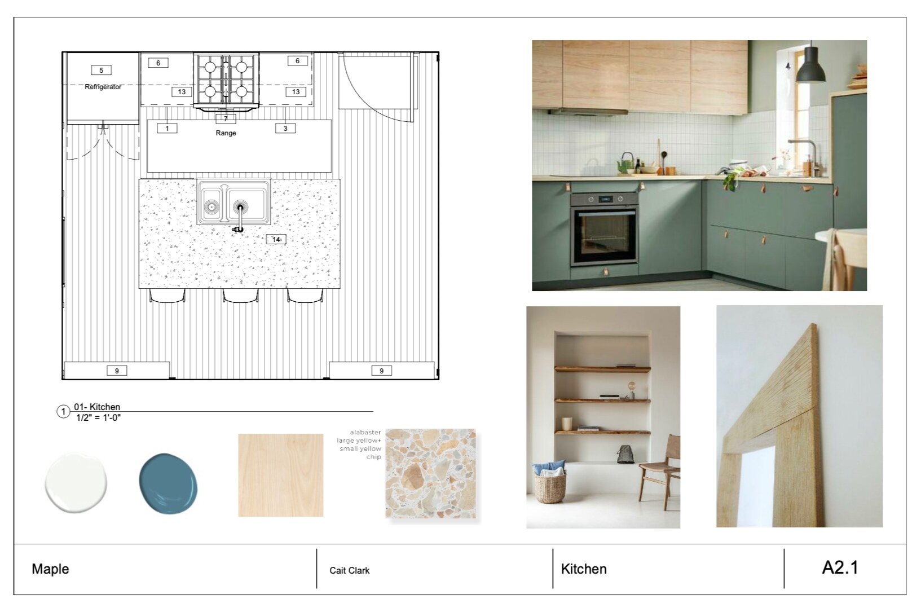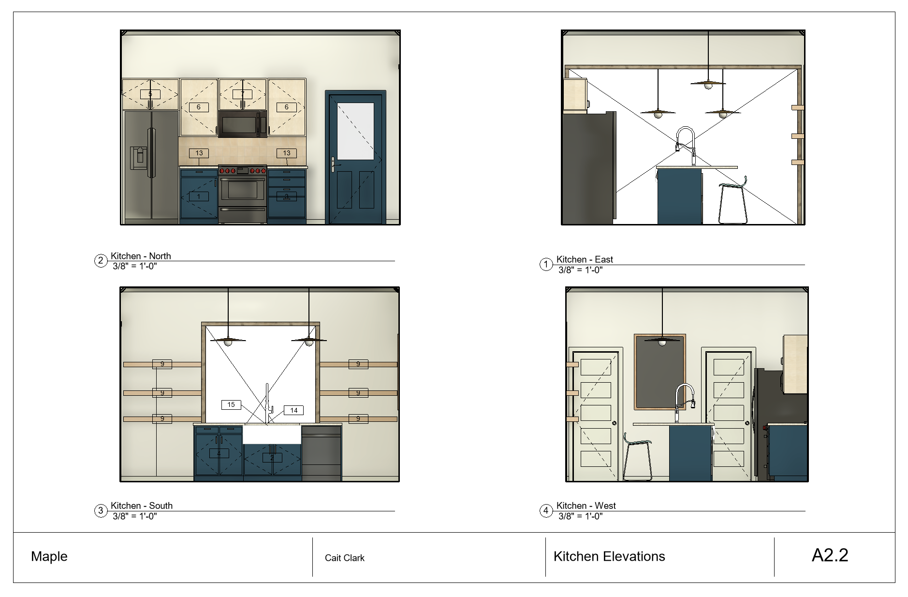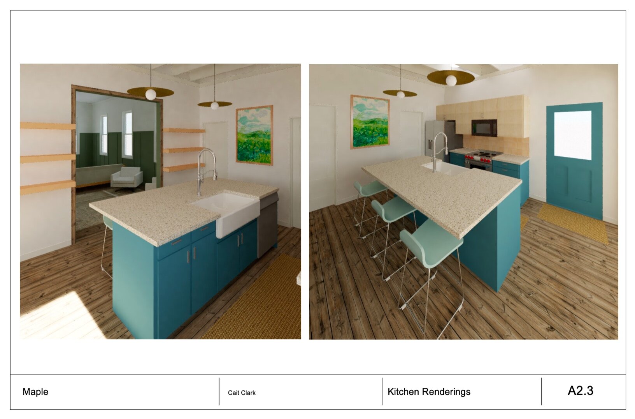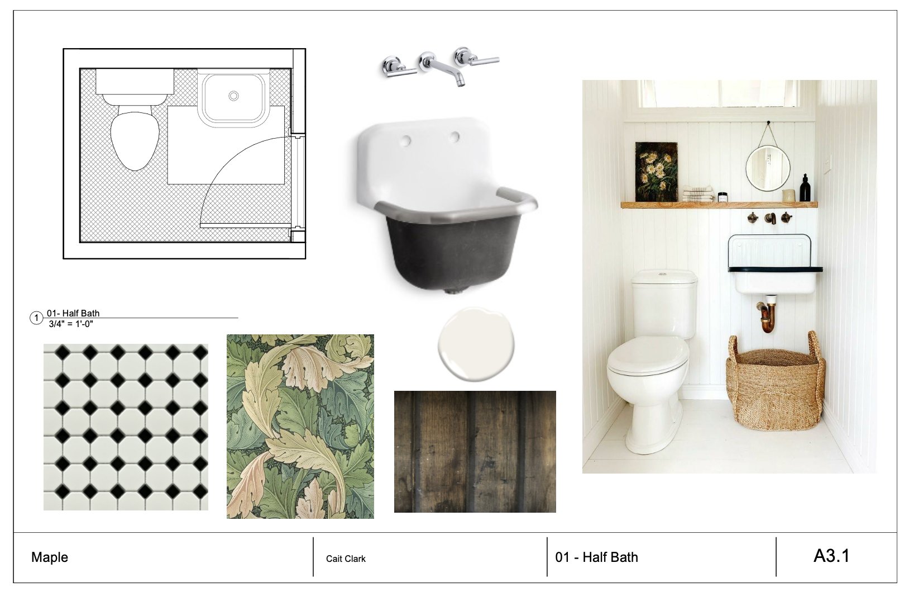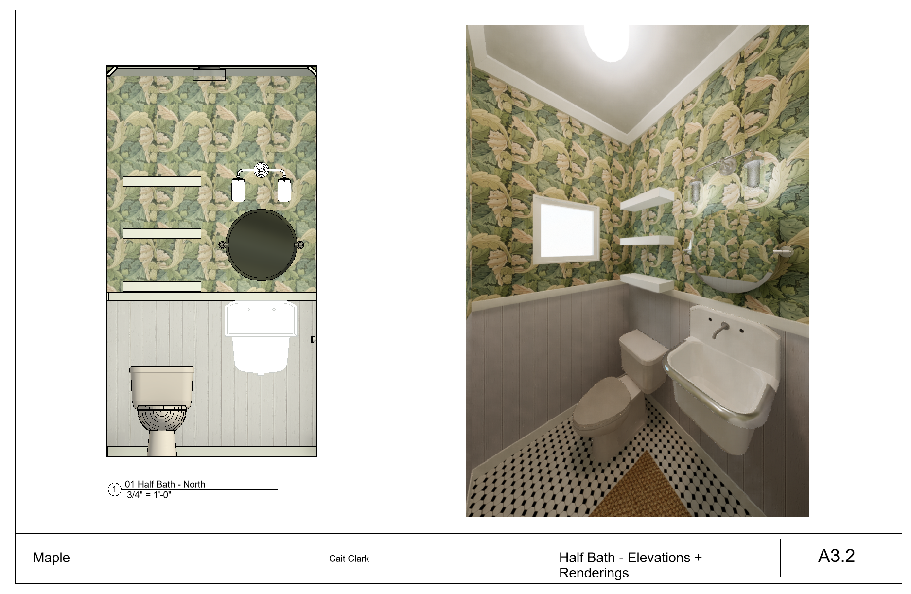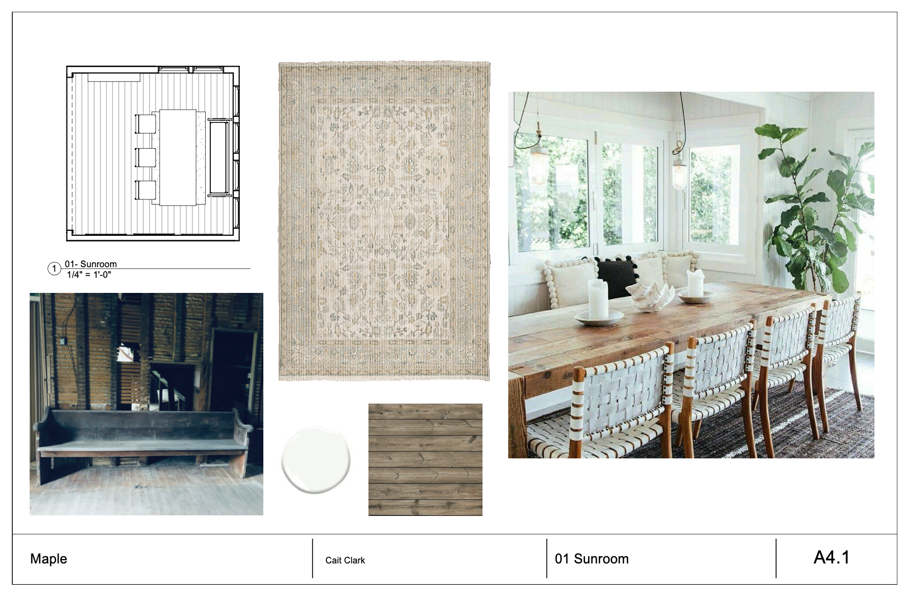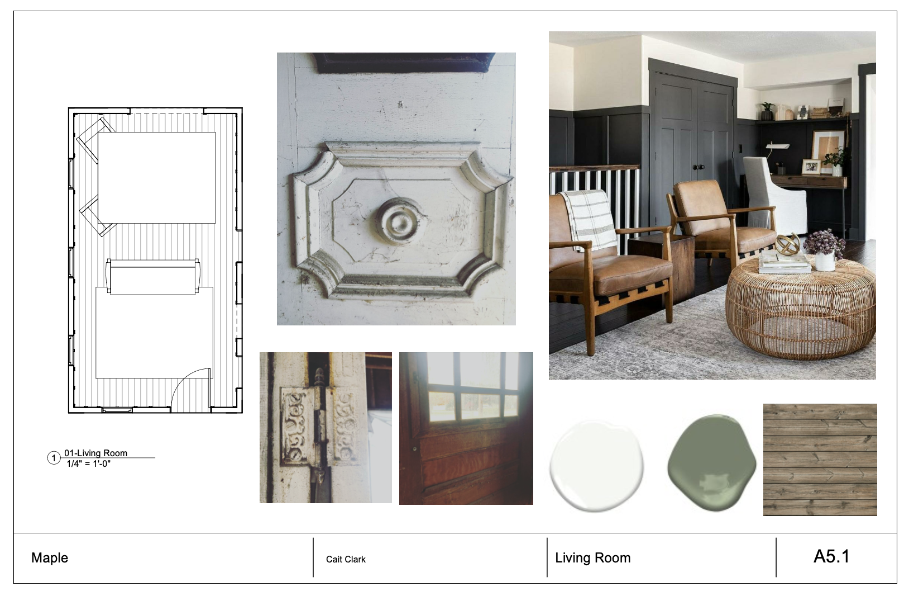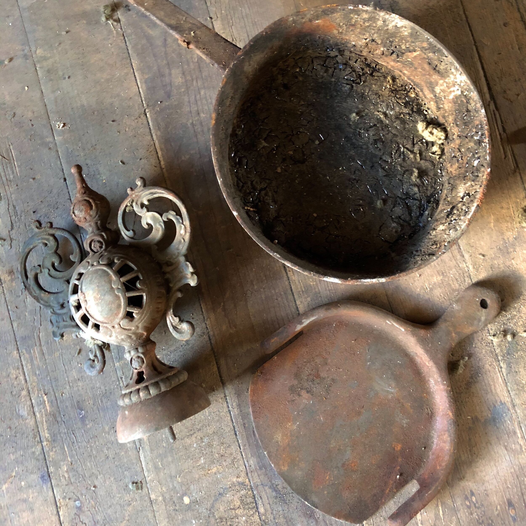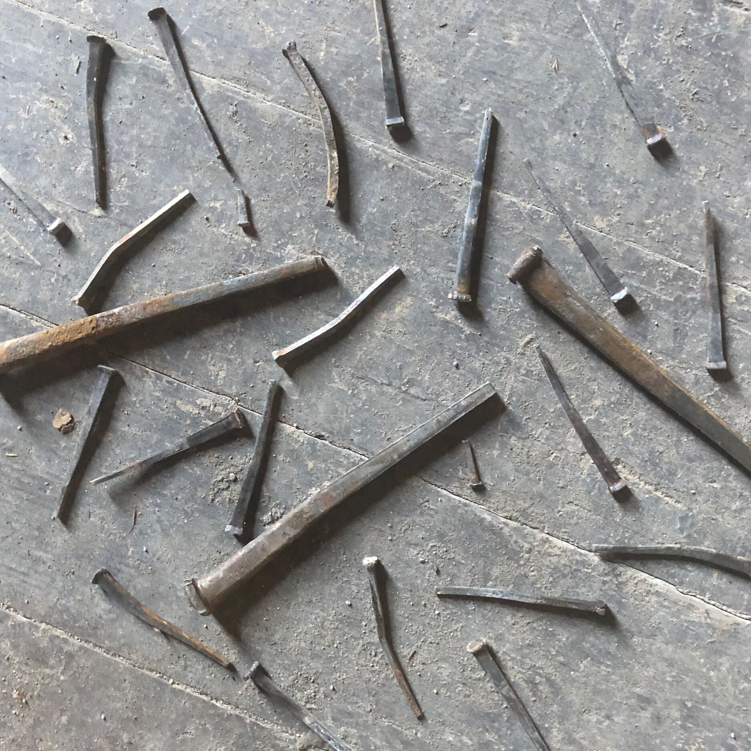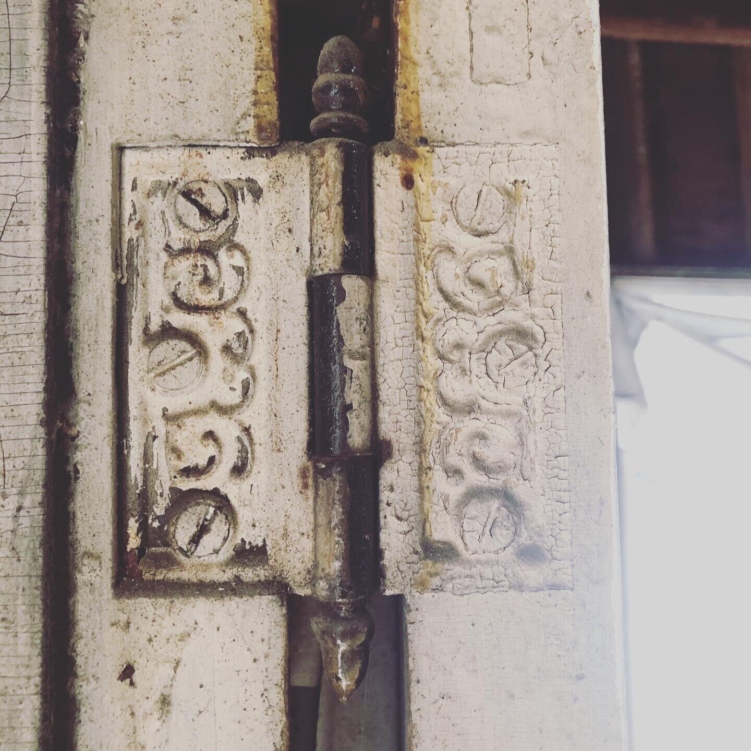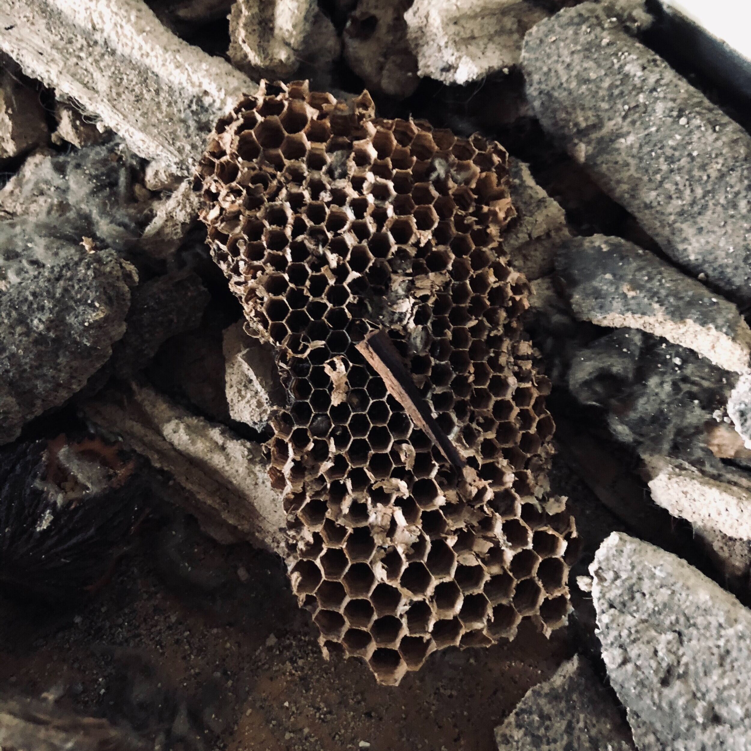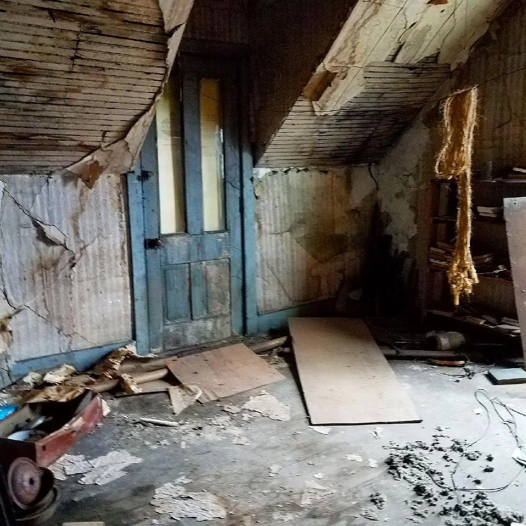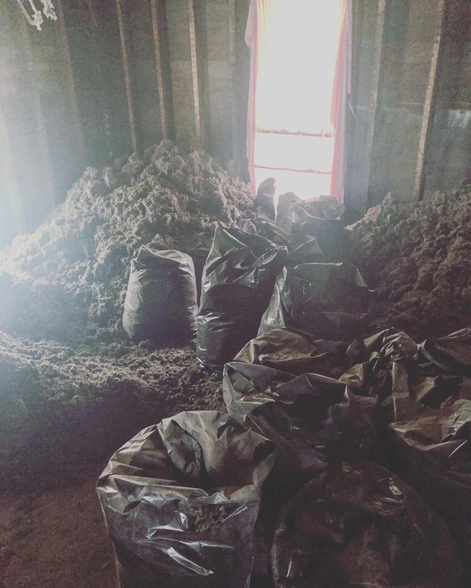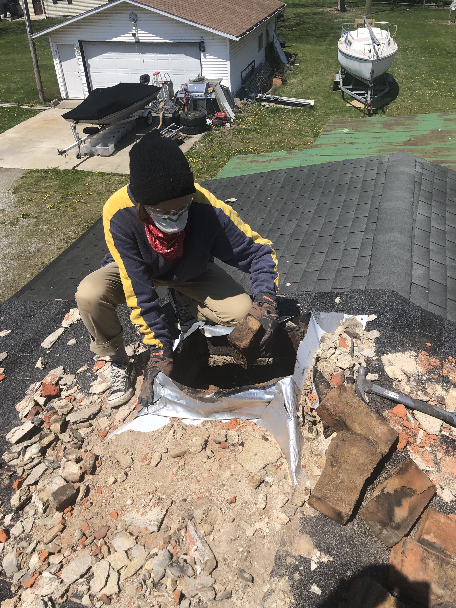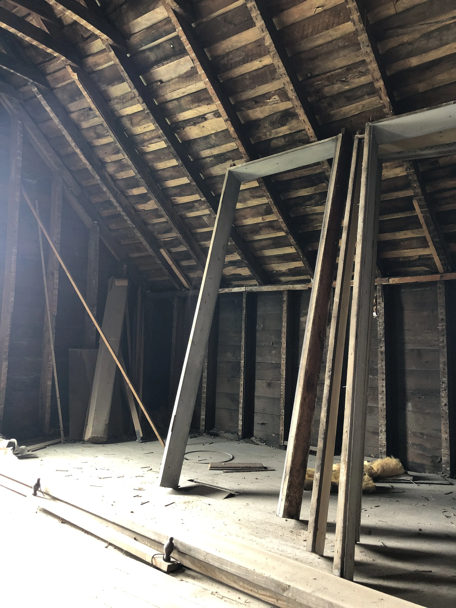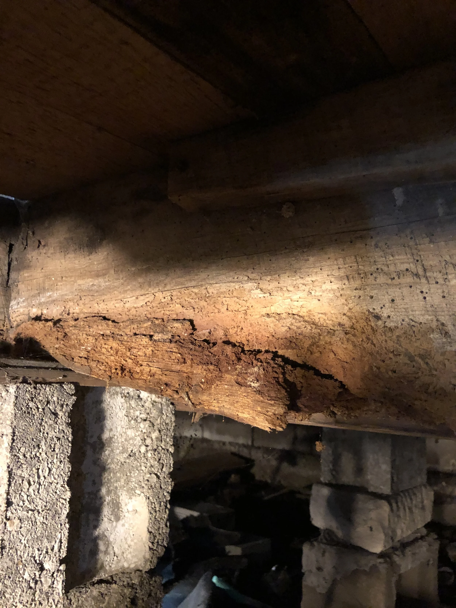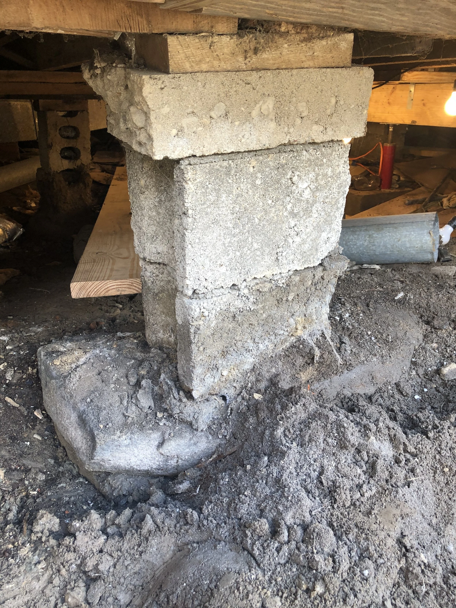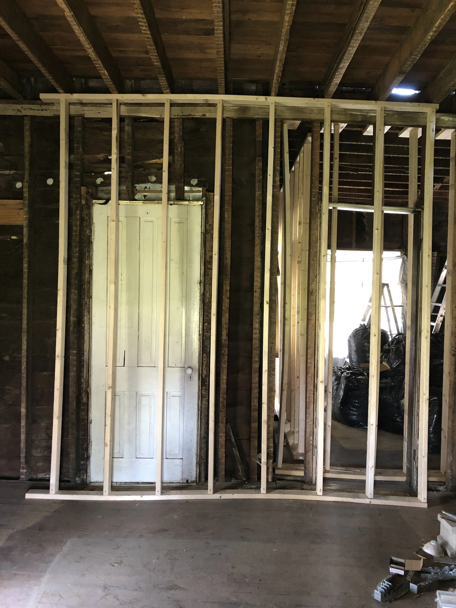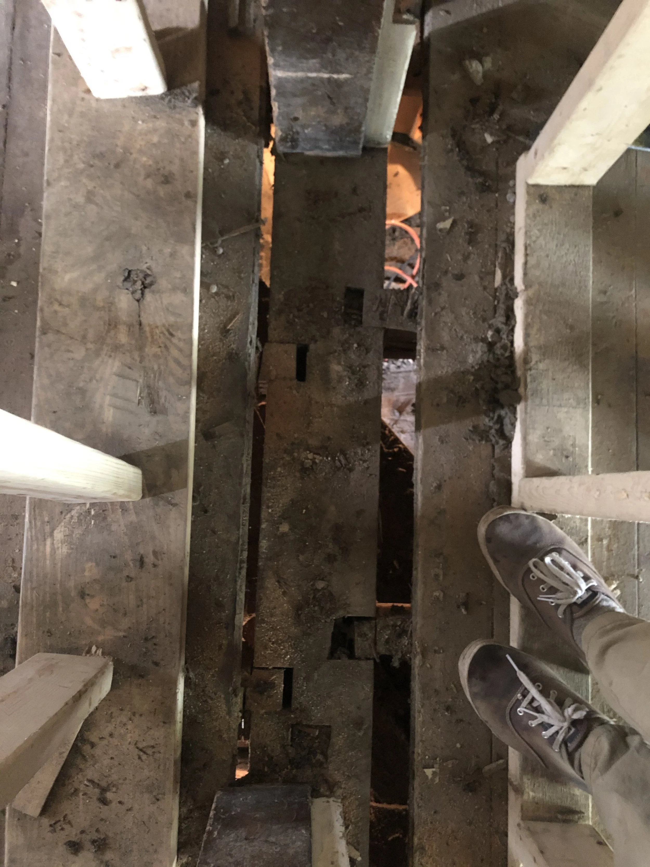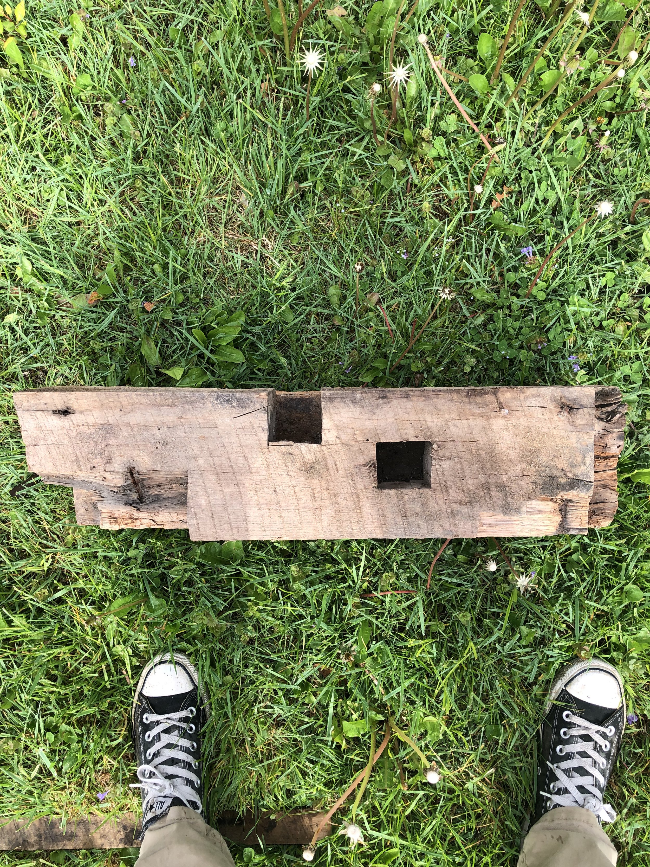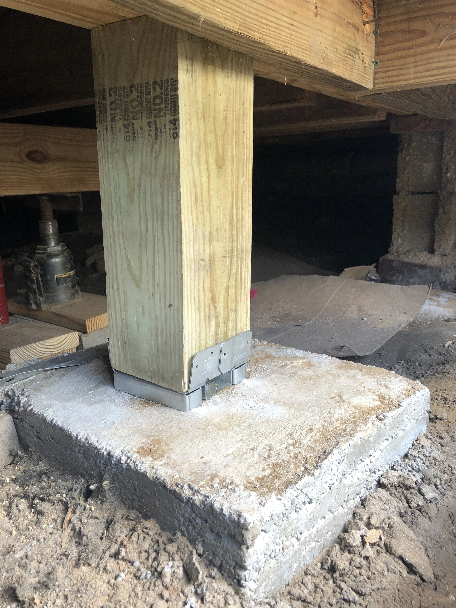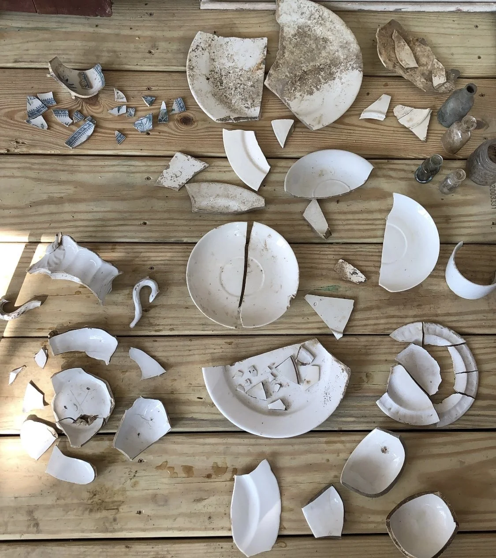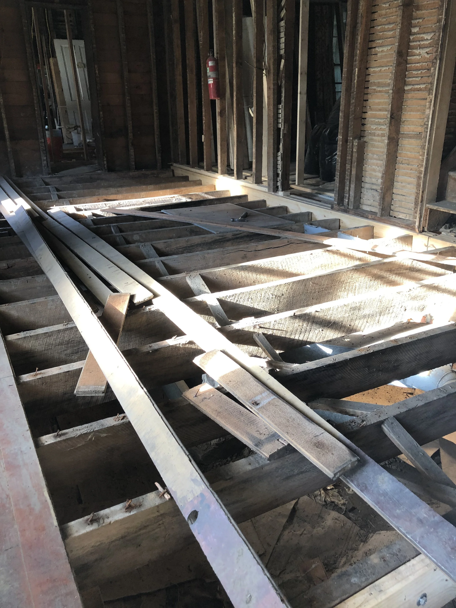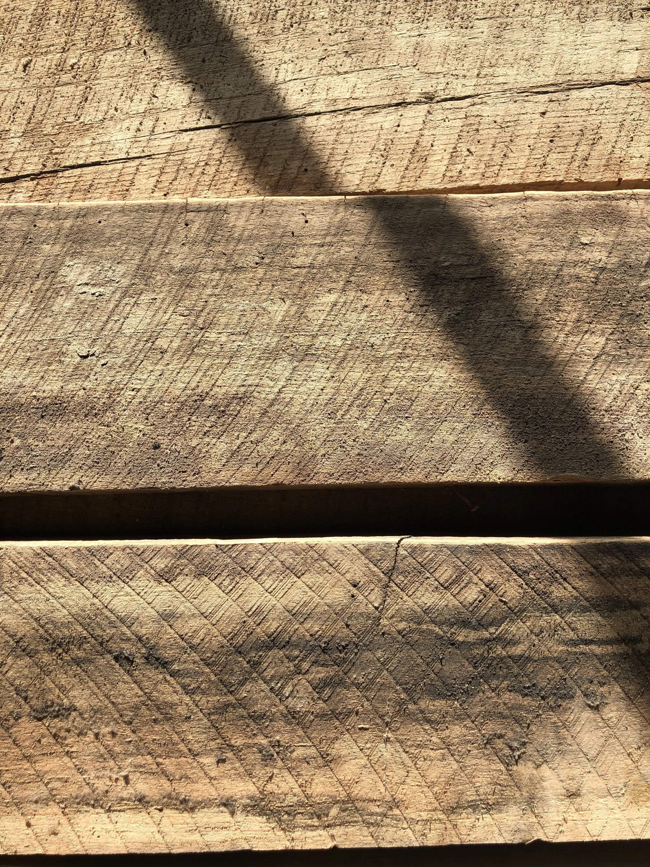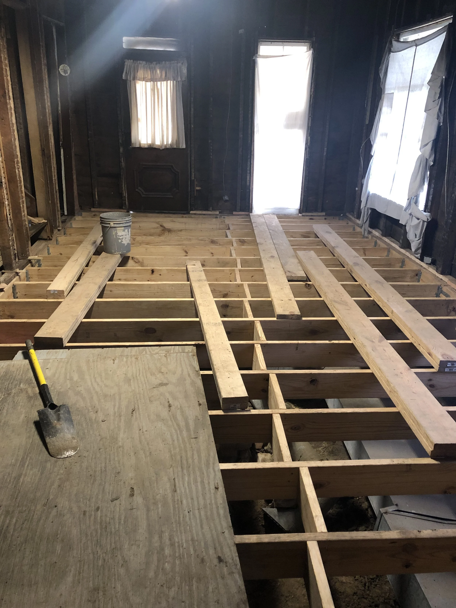Restoring an 1890s Farmhouse.
This American Gothic home was built by hand in 1890 by the Amish, just north-west of Columbus, Ohio. After years of neglect and a decade of sitting empty, this farmhouse is finally getting the love and attention it deserves. Our goal is to save as many original details as possible, including the original wood flooring and repurposing the original floor joists we had to replace. (Check the blog for more details on the process of this project).
Updating the floor plan.
The entire back of the house was redesigned for a more modern lifestyle. The back-porch was transformed into a sunroom/dining area, opening up into a spacious kitchen with large island and separate laundry/panty and half bath. The opening from the kitchen to the living room was also widened to create a more open floor-plan. There are future plans to build an attached garage with a mud-room, with entrance into the kitchen.
Demolition
Rebuilding the Structural Foundation
Design Boards
